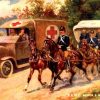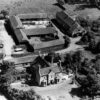St Mary's Bottesford Phase II. Decorated
Gothic, Decorated Style 1280-1350
By Bob Sparham
Robert de Roos was the patron of next phase of the development of St Mary’s which is known as the Decorated style of Architecture. Like most really good ideas the basic element of the style, the pointed arch, was very simple. First developed in France in the great cathedral of St Denis, its great advantage was that it freed the medieval builders and architects from the build massive supporting pillars of the type you find in Romanesque churches such as Southwall Cathedral . The pointed arches and capitals that you can see in the arcades along both sides of the Nave built at this time as were the North and South aisles (although these were changed later). The Decorated’s lighter forms of construction enabled builders to punch large gaps in the walls and to find artistic expression in the construction of windows to fill them, in both the stone structure of the window, the Tracery, and in the Stained Glass which illuminated the church.
After the completion of this phase of building the church was divided into the Chancel (the old Church) and the Nave and Aisles (the new Church) The Chancel was reserved for the priesthood and the Nave for the lay people. These two sections of the church were divided by a screen, known as the Rood Screen.
The Rood Screen was made of wood, the top section would have been open and the bottom section panelled. These panels would have been painted with the figure of an apostle or saint which would have corresponded with the traceried open sections above. On the top of the screen would have stood the Rood, (old English for cross). In many ways the Rood was the most important feature of the Church , dominating the east side of the Chancel. The most simple form was that of a great cross but latter a life size (or even bigger carved figure of Christ was added to what became the crucifixion scene. The doorway which once led to the Rood Loft, (the top of the screen on which the carved figures stood) can be seen high in wall on the North Wall of the Chancel, underneath the arch with Queen Victoria’s Arms upon it.
Robert de Roos followed, what to us is the bizarre, 13th Century practice of being buried in several different places. After his death in 1285, the main part of his body was buried in Kirkham Abbey whereas his bowels were buried in Belvoir Priory and his heart in Croxton Abbey (a large local monastery in Croxton Kerrial also founded by the Albini family) After the destruction of the monasteries in 1538. The stone monument which lay over his heart, was moved to Bottesford Church, were it can be seen on the North Wall. A small sculpted figure of Robert de Roos dressed as a Knight in Armour was also moved here and this can be seen on the North wall of the chancel in the sanctuary near the Altar.
Perpendicular











No Comments
Add a comment about this page