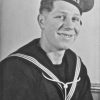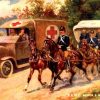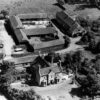Bottesford Rectory - as it was!
Plans of the Rectory in the 1950s.
By Mr Stanley Blackmore (with commentary by Neil Fortey)
Introduction (by Neil Fortey)
Mr Stanley Blackmore is the youngest of the family of the late Canon Alfred Blackmore and his wife Fanny Blackmore. Canon Blackmore was Rector of Bottesford from 1943 to 1958, after which he lived in retirement in Devon. There were four children in the family that arrived in Bottesford in 1943 to live in the old Rectory. In the 1980s, well after their time in the building, the Rectory was sold for re-development as accommodation for retired people. During this modernization, the original western wing of the house was taken down and re-built, most of the outbuildings were also taken down, and new dwelling houses constructed in the grounds, leaving us with the flats and small houses that we see today. The old front garden was replaced by the present-day formal garden, and the private footbridge over the river to the church was removed. The modern house and housing retains a good degree of the outward character of the former house, and remain as a peaceful oasis at the heart of the village.
Mr Blackmore has recently been in touch with us through the Bottesford History website and has lent us a magnificent set of plans of the Rectory as it was before its conversion, together with photographs that will be displayed in a second page, to be added. Stanley Blackmore, who enjoyed a long and successful career as an architect, has an excellent memory which, along with sketch plans he made while a teenager, has enabled him to create these drawings after a lapse of many years.
Photographs of the plans are reproduced here. It must be added that the degree of uneven-ness and the distortion in the images shown here were created by the project team when taking the pictures, in that it was decided to accept these drawbacks rather than risk damaging the unique drawings by flattening them.
It is also important to state that these drawings are not intended to depict the building at it is at the present day, following its conversion more than twenty years ago.
Mr Blackmore’s account of his time at Bottesford Rectory in the 1940s & 50s, when his father was the incumbent, is recorded in his book ‘Gone But Not Forgotten’, which we have enjoyed reading and recommend to one and all.
This plan shows the outbuildings, coach house, brew house and stables that used to be enclosed in the Rectory grounds, and also the layout of the circular lawn and drive to the south of the house. Note also the footbridge which gave access to the churchyard directly from the Rectory.
This view shows the central sandstone section of the Rectory, with a square porch and above it the chimney of a stove that was in the porch: neither porch nor stove exist today. Other points of interest include the blind window in the eastern (right hand) wiing, and below the window in the western (left hand) wing is a square which represents the plaque from the former school house (ca.1730 – 1855) which once stood within the NE corner of the church yard: this plaque can now be seen mounted in the rebuilt western elevation of the Rectory.
The large bay window in this elevation is still a prominent feature, but the northern extension seen on the right hand side of this view has been greatly modified.
This shows the western elevation as it was before rebuilding of the western wing of the house.
Note that a second well was located in the cellars beneath the passage to the back porch.




















No Comments
Add a comment about this page